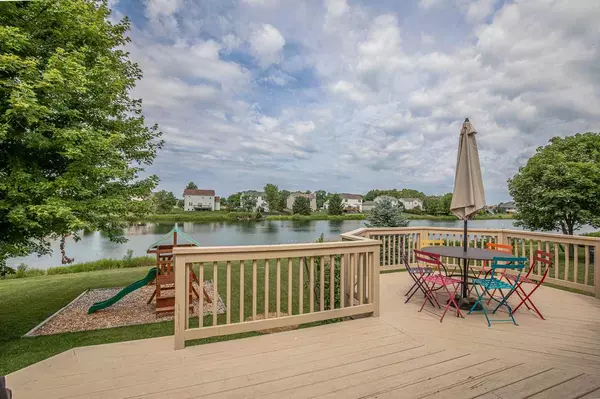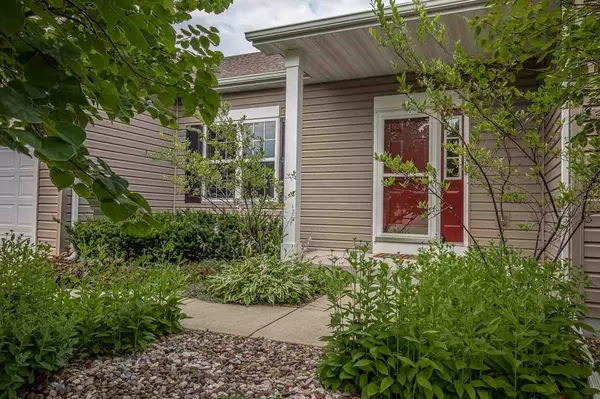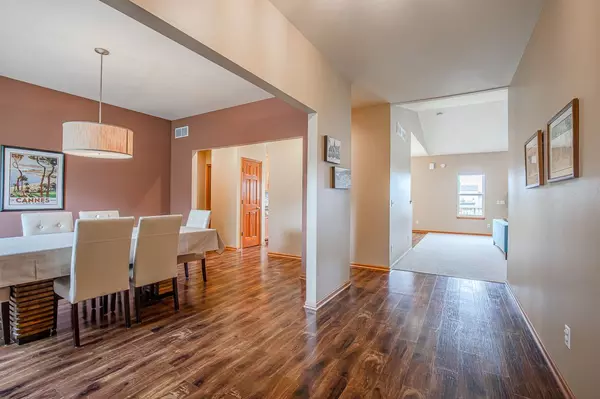Bought with Bunbury & Assoc, REALTORS
For more information regarding the value of a property, please contact us for a free consultation.
Key Details
Sold Price $330,000
Property Type Single Family Home
Sub Type 1 story
Listing Status Sold
Purchase Type For Sale
Square Footage 3,602 sqft
Price per Sqft $91
Subdivision Brookstone Meadows Phase 4
MLS Listing ID 1888333
Sold Date 08/28/20
Style Ranch
Bedrooms 4
Full Baths 3
HOA Fees $18/ann
Year Built 2005
Annual Tax Amount $6,025
Tax Year 2019
Lot Size 10,018 Sqft
Acres 0.23
Property Description
Come take a look at this spacious ranch home w/finished lower level and sunset views overlooking the pond! This great floor-plan offers split bedrooms on the main level w/private Mster ensuite, formal dining, open concept between the kitchen / living room w/gas fireplace and views of the water! Offering a perfect backyard and grand deck for family gatherings and entertaining. Plus there is the finished LL w/bedroom w/walkin closet, office, large rec room, full bath and plenty of storage room. Features in this home offers, tall ceilings, smart 2 zone heating, solid 6 panel doors, newer kitchen appliances, washer & dryer new 2019, H2O heater 2018, main level flooring, light fixtures and more. Move in ready so you can finish enjoying your summer in comfort!
Location
State WI
County Jefferson
Area Lake Mills - C
Zoning Res
Direction Hwy 89 (Main St) to East on Lake St to Brookstone Dr. Turn right on Brookstone dr, to Left on Stonefield Dr.
Rooms
Other Rooms Den/Office
Basement Full, Full Size Windows/Exposed, Partially finished, Sump pump, Poured concrete foundatn
Master Bath Full, Tub/Shower Combo
Kitchen Pantry, Range/Oven, Refrigerator, Dishwasher, Disposal
Interior
Interior Features Walk-in closet(s), Great room, Vaulted ceiling, Washer, Dryer, Air exchanger, Water softener inc, Cable available, Hi-Speed Internet Avail, At Least 1 tub, Split bedrooms
Heating Forced air, Central air
Cooling Forced air, Central air
Fireplaces Number Gas, 1 fireplace
Laundry M
Exterior
Exterior Feature Deck
Parking Features 2 car, Attached
Garage Spaces 2.0
Waterfront Description No motor lake
Building
Lot Description Sidewalk
Water Municipal water, Municipal sewer
Structure Type Vinyl
Schools
Elementary Schools Lake Mills
Middle Schools Lake Mills
High Schools Lake Mills
School District Lake Mills
Others
SqFt Source Other
Energy Description Natural gas
Pets Allowed In an association
Read Less Info
Want to know what your home might be worth? Contact us for a FREE valuation!

Our team is ready to help you sell your home for the highest possible price ASAP

This information, provided by seller, listing broker, and other parties, may not have been verified.
Copyright 2025 South Central Wisconsin MLS Corporation. All rights reserved



